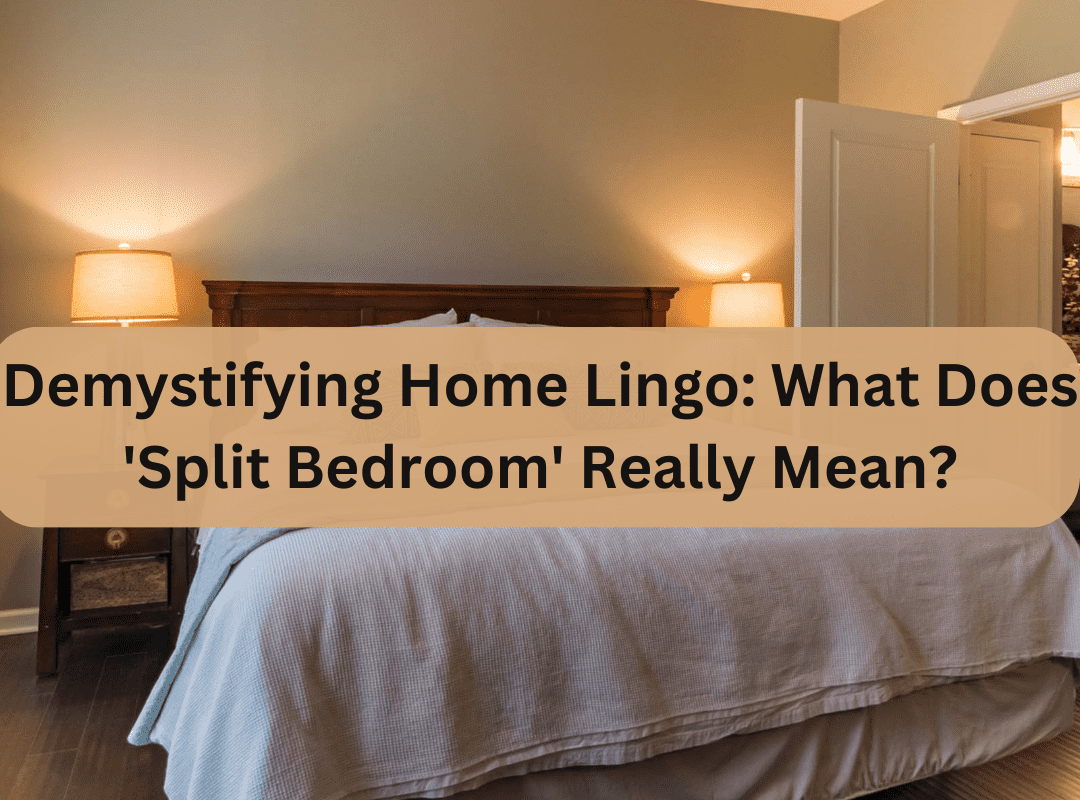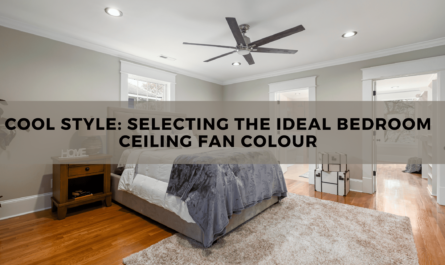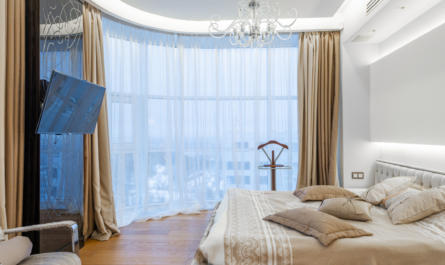Introduction On what does split bedroom mean
In the realm of real estate, the term “split bedroom” denotes a unique architectural design that has become increasingly popular in modern homes. This innovative layout aims to provide homeowners with a distinct and private retreat, offering a solution to the evolving needs of families and individuals seeking both comfort and privacy within their living spaces. Let’s delve into the concept of split bedrooms to understand its purpose, features, and the advantages it brings to residential design.
- what is split bedroom?
In real estate, “split bedroom” refers to a design where the master bedroom is separated from the other bedrooms for enhanced privacy and functionality.
2. What is the purpose of a split bedroom design?
The purpose is to enhance privacy and create a distinct space for the master suite, often appealing to homeowners seeking separation from other bedrooms.
3. Are split bedrooms typically found in specific types of homes?
Yes, split bedrooms are commonly found in single-story homes, ranch-style houses, and some multi-story designs.
4. How is the split bedroom layout beneficial for families or homeowners?
It provides privacy for parents or occupants of the master bedroom, creating a more functional and peaceful living arrangement.
5. Does a split bedroom design affect the overall flow of the home?
Yes, it can impact the flow by creating separate zones, especially in open-concept layouts, offering a sense of privacy within shared living spaces.
6. Are there variations in the placement of split bedrooms within a house?
Yes, split bedrooms can be located on opposite ends of the house, on different floors, or with common areas in between, offering flexibility in design.
7. What are some common features of split bedroom floor plans?
Common features include a master suite with an en-suite bathroom, separation from other bedrooms, and sometimes a shared central living space.
8. Is a split bedroom design more suitable for certain household arrangements?
Yes, it’s often preferred by parents with older children or multi-generational families, providing everyone with their private space.
9. How does a split bedroom design impact resale value?
It can positively impact resale value as it caters to a range of preferences, offering flexibility for potential buyers with varying lifestyle needs.
10. Can split bedrooms accommodate home offices or study areas?
Yes, the separation of bedrooms allows for the creation of private spaces that can be utilized as home offices or study areas.
11. Are split bedrooms more prevalent in modern home designs?
While not exclusive to modern designs, split bedrooms are commonly featured in both contemporary and traditional home plans.
12. Does the placement of the master bedroom in a split design impact views or natural light?
Yes, the placement can impact views and natural light, influencing the overall aesthetics and functionality of the master suite.
13. How do split bedrooms contribute to noise reduction within the home?
By separating sleeping areas, split bedrooms can minimize noise disturbances, promoting a quieter and more serene living environment.
14. Can split bedrooms enhance energy efficiency in a home?
Yes, by allowing for zone-specific heating and cooling, split bedrooms can contribute to energy efficiency and cost savings.
15. Do split bedrooms often come with specific architectural designs?
Yes, architectural designs may include features like separate hallways, dual entrances to the master suite, or unique configurations to emphasize privacy.
16. How does a split bedroom layout cater to the evolving needs of a household?
It accommodates changing needs by providing versatile living arrangements that can adapt to different family structures or lifestyle preferences.
17. Can split bedrooms be part of multi-generational housing solutions?
Yes, the design caters to multi-generational living by offering distinct spaces for different generations within the same household.
18. Are there disadvantages to a split bedroom design?
Potential disadvantages may include a larger footprint, increased hallway space, and potential challenges in maintaining a cohesive design flow.
19. Can split bedrooms be found in apartment or condominium layouts?
While less common, some apartment or condominium layouts may incorporate a variation of split bedrooms to offer residents privacy.
20. How does furniture placement differ in a split bedroom layout compared to other designs?
Furniture placement may vary due to the separation of bedrooms, and homeowners may need to consider the distribution of common areas to maintain balance and flow.
Conclusion For what does split bedroom mean
In the dynamic landscape of residential architecture, the split bedroom concept stands as a testament to the adaptability and thoughtfulness infused into modern home designs. The intentional separation of the master bedroom from other living quarters not only addresses the desire for privacy but also caters to the diverse lifestyles and preferences of homeowners. As an architectural solution, the split bedroom layout continues to shape the way we conceptualize and experience home living, emphasizing both functionality and personal space in the ever-evolving world of real estate.




